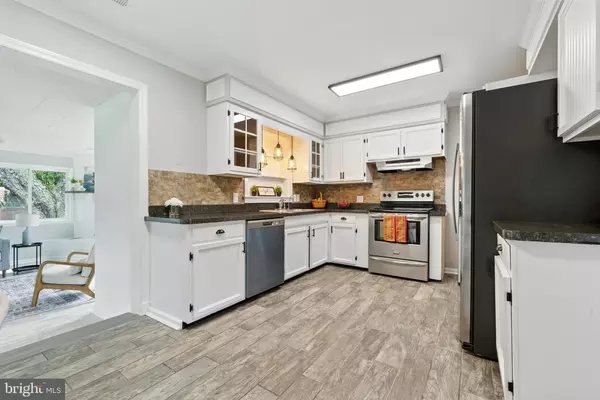UPDATED:
Key Details
Property Type Single Family Home
Sub Type Detached
Listing Status Active
Purchase Type For Sale
Square Footage 1,486 sqft
Price per Sqft $333
Subdivision Harbor View
MLS Listing ID MDQA2013656
Style Ranch/Rambler
Bedrooms 3
Full Baths 2
HOA Fees $2/ann
HOA Y/N Y
Abv Grd Liv Area 1,486
Year Built 1961
Available Date 2025-06-21
Annual Tax Amount $2,696
Tax Year 2024
Lot Size 0.689 Acres
Acres 0.69
Property Sub-Type Detached
Source BRIGHT
Property Description
Summer is beginning to wind down but don't worry there's still time to settle into this move in ready home before the new school year begins. Located in the sought-after Matapeake Elementary School district the double lot offers exceptional space and flexibility. Whether you're dreaming of an in-ground pool, detached garage, pole barn, or custom outdoor living area, there's room to build and grow here.
Inside, the home features two distinct living spaces designed for comfort and connection. The open-concept great room, located just off the kitchen, features a new wood stove and is ideal for family gatherings, holidays, or casual nights at home. A second living area provides extra space for a reading area, media room, playroom, or guest lounge.
The kitchen was fully renovated in 2024, featuring sleek countertops, stainless steel appliances, and refreshed cabinetry with a functional layout and plenty of prep space. Three bedrooms and two updated full bathrooms complete the interior, all freshly renovated with modern tile, vanities, and fixtures.
Additional upgrades include newer roof, windows, flooring, recessed lighting, hot water heater, and major system improvements like a reverse osmosis system, water softener, and well tank. The attached garage includes a dedicated 220-volt outlet, offering the ideal setup for hobbyists, workshop enthusiasts, or EV charging.
The circular driveway and garage provide ample parking and storage. The outdoor space is ready for pets, gardening, entertaining, or future enhancements.
Harbor View is a welcoming, residential community just two miles from the Chesapeake Bay Bridge. Residents enjoy five miles of walkable neighborhood roads, a field with a pavilion and playground, and close proximity to Kent Narrows, the Cross Island Trail, and Queenstown Premium Outlets.
Location
State MD
County Queen Annes
Zoning NC-15
Rooms
Other Rooms Living Room, Bedroom 2, Bedroom 3, Kitchen, Bedroom 1, Great Room, Laundry, Bathroom 1, Bathroom 2
Main Level Bedrooms 3
Interior
Interior Features Bathroom - Tub Shower, Bathroom - Stall Shower, Breakfast Area, Combination Kitchen/Living, Entry Level Bedroom, Family Room Off Kitchen, Floor Plan - Open, Kitchen - Eat-In, Kitchen - Table Space, Upgraded Countertops, Crown Moldings, Window Treatments, Recessed Lighting, Ceiling Fan(s), Stove - Wood, Wainscotting, Water Treat System
Hot Water Electric
Heating Heat Pump(s)
Cooling Central A/C
Flooring Luxury Vinyl Plank
Equipment Dishwasher, Exhaust Fan, Oven - Self Cleaning, Oven/Range - Electric, Range Hood, Refrigerator, Stainless Steel Appliances, Extra Refrigerator/Freezer, Icemaker, Washer/Dryer Stacked, Water Conditioner - Owned
Fireplace N
Window Features Energy Efficient,Double Pane,Screens,Sliding,Vinyl Clad
Appliance Dishwasher, Exhaust Fan, Oven - Self Cleaning, Oven/Range - Electric, Range Hood, Refrigerator, Stainless Steel Appliances, Extra Refrigerator/Freezer, Icemaker, Washer/Dryer Stacked, Water Conditioner - Owned
Heat Source Electric
Laundry Dryer In Unit, Washer In Unit
Exterior
Parking Features Inside Access
Garage Spaces 7.0
Water Access N
Roof Type Architectural Shingle
Accessibility 2+ Access Exits
Attached Garage 1
Total Parking Spaces 7
Garage Y
Building
Lot Description Cleared, Corner, Front Yard, Premium, Rear Yard, SideYard(s)
Story 1
Foundation Crawl Space
Sewer Public Sewer
Water Conditioner, Filter, Well
Architectural Style Ranch/Rambler
Level or Stories 1
Additional Building Above Grade, Below Grade
Structure Type Dry Wall
New Construction N
Schools
School District Queen Anne'S County Public Schools
Others
HOA Fee Include Common Area Maintenance,Recreation Facility
Senior Community No
Tax ID 1804056582
Ownership Fee Simple
SqFt Source Assessor
Special Listing Condition Standard




