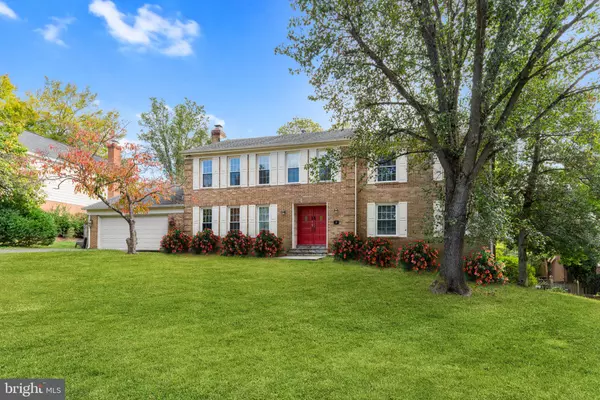
UPDATED:
Key Details
Property Type Single Family Home
Sub Type Detached
Listing Status Active
Purchase Type For Rent
Square Footage 4,586 sqft
Subdivision East Gate Of Potomac
MLS Listing ID MDMC2206624
Style Colonial
Bedrooms 5
Full Baths 4
Half Baths 1
HOA Y/N N
Abv Grd Liv Area 3,088
Year Built 1973
Lot Size 0.300 Acres
Acres 0.3
Property Sub-Type Detached
Source BRIGHT
Property Description
Location
State MD
County Montgomery
Zoning R2
Rooms
Other Rooms Living Room, Dining Room, Kitchen, Family Room, Den, Library, Foyer, Study, Sun/Florida Room, Laundry, Mud Room, Recreation Room, Utility Room, Half Bath
Basement Fully Finished, Improved, Rear Entrance, Walkout Level, Windows, Outside Entrance, Full, Sump Pump
Interior
Interior Features 2nd Kitchen, Bar, Bathroom - Tub Shower, Bathroom - Stall Shower, Butlers Pantry, Cedar Closet(s), Ceiling Fan(s), Chair Railings, Crown Moldings, Family Room Off Kitchen, Floor Plan - Traditional, Formal/Separate Dining Room, Kitchen - Country, Kitchen - Eat-In, Kitchen - Table Space, Pantry, Upgraded Countertops, Wainscotting, Walk-in Closet(s), Wet/Dry Bar, Wood Floors
Hot Water Natural Gas
Heating Forced Air
Cooling Central A/C
Flooring Hardwood, Ceramic Tile, Carpet
Fireplaces Number 1
Fireplaces Type Mantel(s), Wood
Equipment Dishwasher, Disposal, Dryer - Electric, Energy Efficient Appliances, Exhaust Fan, Oven/Range - Electric, Refrigerator, Stove, Washer, Water Heater, Built-In Microwave, Built-In Range, Dryer, Extra Refrigerator/Freezer, Oven - Self Cleaning, Stainless Steel Appliances
Fireplace Y
Appliance Dishwasher, Disposal, Dryer - Electric, Energy Efficient Appliances, Exhaust Fan, Oven/Range - Electric, Refrigerator, Stove, Washer, Water Heater, Built-In Microwave, Built-In Range, Dryer, Extra Refrigerator/Freezer, Oven - Self Cleaning, Stainless Steel Appliances
Heat Source Natural Gas
Laundry Washer In Unit, Main Floor, Has Laundry, Dryer In Unit
Exterior
Parking Features Garage - Front Entry, Built In, Inside Access, Oversized
Garage Spaces 2.0
Fence Rear, Wood, Privacy
Water Access N
View Garden/Lawn, Panoramic, Scenic Vista
Roof Type Composite
Accessibility None
Attached Garage 2
Total Parking Spaces 2
Garage Y
Building
Lot Description Landscaping, Front Yard, Rear Yard, Rented Lot, Vegetation Planting
Story 3
Foundation Permanent
Above Ground Finished SqFt 3088
Sewer Public Sewer
Water Public
Architectural Style Colonial
Level or Stories 3
Additional Building Above Grade, Below Grade
New Construction N
Schools
Elementary Schools Bells Mill
Middle Schools Cabin John
High Schools Winston Churchill
School District Montgomery County Public Schools
Others
Pets Allowed Y
Senior Community No
Tax ID 161000910442
Ownership Other
SqFt Source 4586
Miscellaneous Community Center,HOA/Condo Fee,Fiber Optics Available,Parking,Recreation Facility
Pets Allowed Cats OK, Dogs OK, Breed Restrictions, Pet Addendum/Deposit

GET MORE INFORMATION




