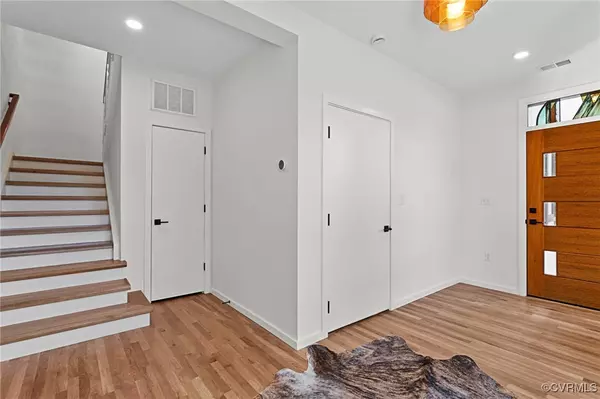For more information regarding the value of a property, please contact us for a free consultation.
Key Details
Sold Price $799,950
Property Type Townhouse
Sub Type Townhouse
Listing Status Sold
Purchase Type For Sale
Square Footage 2,145 sqft
Price per Sqft $372
Subdivision Parkline Townhomes
MLS Listing ID 2511991
Sold Date 07/25/25
Style Modern,Row House
Bedrooms 2
Full Baths 2
Half Baths 1
Construction Status New
HOA Fees $50/mo
HOA Y/N Yes
Abv Grd Liv Area 2,145
Year Built 2025
Annual Tax Amount $1,488
Tax Year 2025
Lot Size 1,014 Sqft
Acres 0.0233
Property Sub-Type Townhouse
Property Description
2303 Apple Alley is a striking 2,145 sq ft townhome that seamlessly blends modern design with urban convenience. Featuring 2 bedrooms, 2.5 baths, and a spacious open-concept layout, this home is thoughtfully designed for contemporary living. Architectural highlights include open-riser stairs, clean lines, white oak flooring, and abundant natural light, enhanced by energy-efficient quadruple-pane windows at the front of the home for superior insulation and sound reduction. The kitchen offers quartz countertops, a dramatic waterfall island, and Café appliances, perfectly balancing form and function. Outdoor living is elevated with a private fourth-floor rooftop deck that provides unobstructed views of the city skyline—ideal for entertaining or simply unwinding under the stars. The attached two-car garage delivers ample space for both vehicles and storage, a rare convenience in The Fan District. Located in a walkable neighborhood, you're just steps from local shops, dining, parks, and museums. Don't miss the opportunity to own this modern masterpiece in one of Richmond's most sought-after areas.
Location
State VA
County Richmond City
Community Parkline Townhomes
Area 10 - Richmond
Direction South on S Stafford from Cary Street. Use address 219 S Stafford St, Richmond VA 23220 in GPS
Interior
Interior Features Wet Bar, Dining Area, Double Vanity, Eat-in Kitchen, Granite Counters, High Ceilings, Bath in Primary Bedroom, Recessed Lighting, Skylights, Walk-In Closet(s)
Heating Natural Gas, Zoned
Cooling Central Air, Zoned
Flooring Tile, Wood
Window Features Skylight(s),Thermal Windows
Appliance Dishwasher, Exhaust Fan, Gas Cooking, Disposal, Microwave, Refrigerator, Range Hood, Tankless Water Heater
Laundry Washer Hookup
Exterior
Parking Features Attached
Garage Spaces 2.0
Pool None
Community Features Common Grounds/Area
Amenities Available Landscaping
View Y/N Yes
View City
Roof Type Flat
Topography Level
Porch Deck, Stoop
Garage Yes
Building
Lot Description Level
Story 4
Foundation Slab
Sewer Public Sewer
Water Public
Architectural Style Modern, Row House
Level or Stories Three Or More
Structure Type Brick,Drywall,Frame,Synthetic Stucco
New Construction Yes
Construction Status New
Schools
Elementary Schools Fox
Middle Schools Dogwood
High Schools Thomas Jefferson
Others
HOA Fee Include Maintenance Grounds
Tax ID W000-1033-070
Ownership Corporate
Financing VA
Special Listing Condition Corporate Listing
Read Less Info
Want to know what your home might be worth? Contact us for a FREE valuation!

Our team is ready to help you sell your home for the highest possible price ASAP

Bought with Samson Properties
GET MORE INFORMATION




